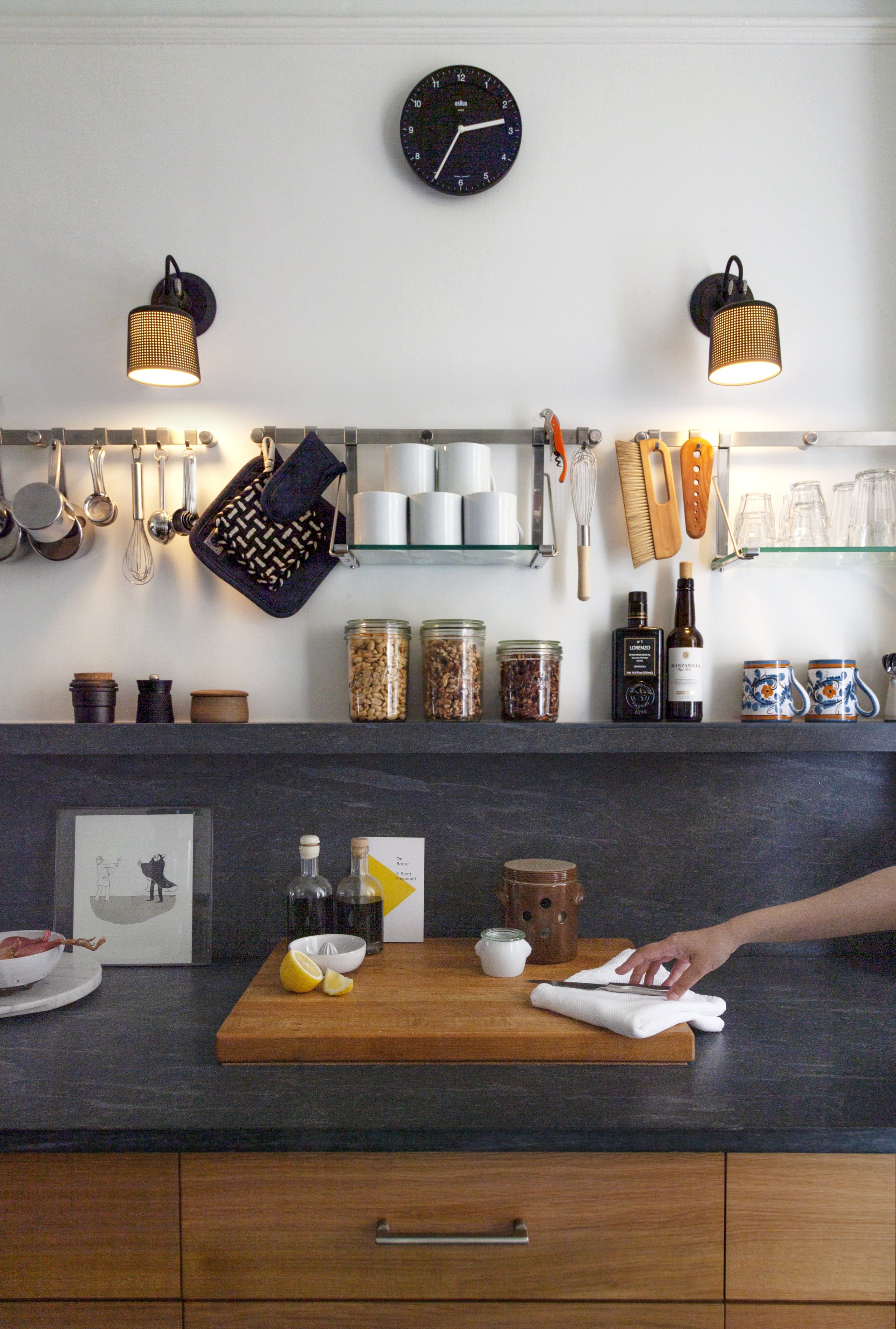Chef’s kitchen
Brooklyn, NY
A chef and restaurant-industry professional was in need of a kitchen worthy of his impressive collection of Italian racks, shelving, and containers. The existing set-up lacked the necessary appliances, cabinetry, and architectural detailing. Furthermore, the space was inadequate—housed in a pre-war building, the kitchen began as a tiny nook and eventually expanded over the decades into a bifurcated hallway.
Solk Architecture used materiality and millwork to unify these spaces into a cohesive cooking sanctuary. White oak, stainless steel, and dark natural stone create a calming backdrop against which the client’s culinary creations can now unfold with ease. Every ingredient and gadget is at arms reach while the worktops remain pristine.
This project was featured in domino magazine.




Project Completed: 2022
General Contractor: Hakka Contracting
Photography: Rachael Stollar

