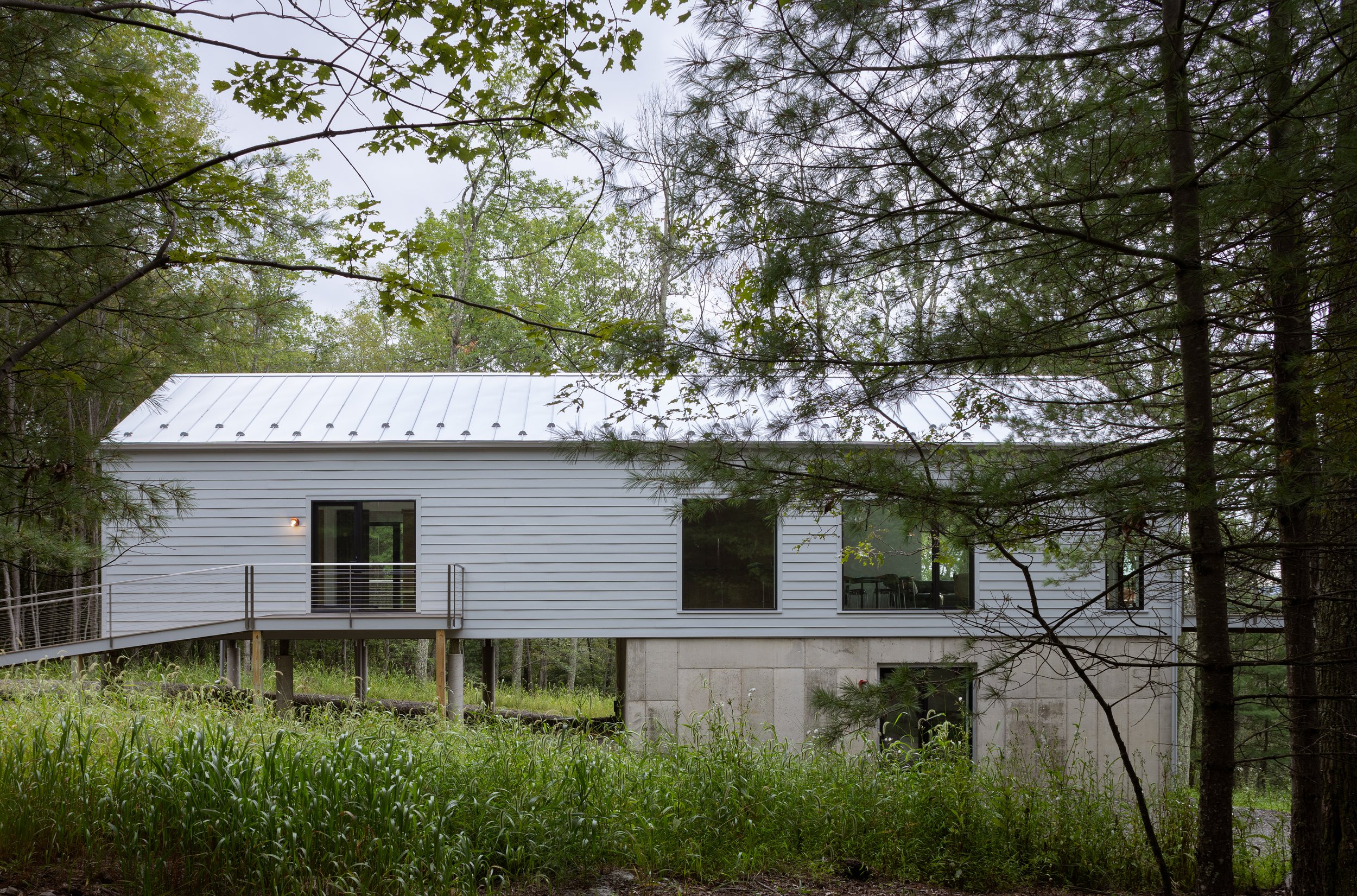Ulster County, NY
Solk Architecture conceptualized this ground-up home in Upstate New York as an exercise in functional utility. The simple form and pitched roof is referential of the local farmhouse vernacular, which is naturally best suited to the snow and weather conditions. However, instead of being completely embedded in the landscape, the volume floats above the ground plane to sit amongst the clouds as the fog rolls up from the valley below. The form of the building is designed to have a reduced impact on the landscape – all excavated soil was kept on site and the foundation work had minimal disturbance to the surrounding trees and root structure.
The materiality was chosen to provide the owner with the lowest maintenance and most sustainable living experience. In a sea of Hudson Valley trendy (and ubiquitous) blackened wood siding, the Cloud House’s grey cement board and exposed concrete evokes a neutral and practical presence. The interior material palette is subdued, inviting the exterior views to fill the home. Bare metal and warm white oak suggest a simplicity of living, allowing the residents to turn down the busy visual and acoustical sensory experience when spending time outside New York City.
With a strict budget, Solk Architecture sought to creatively detail interior millwork such that any local contractor would be able to execute the construction. Most products are semi-custom which provide a unique appearance without exorbitant cost. The landscape was left natural such that no irrigation was required. Roof water is directed down the slope where water-loving trees are planted to augment the view of the state nature preserve beyond.
Solk Architecture provided architecture, interior design and furniture selection services. This project was featured in Upstate House magazine.
cloud house




















Project Completed: 2024
General Contractor: Sweeney Custom Builders
Structural Consultant: MARTOS engineering pllc
Photography: ©Devon Banks Photography

