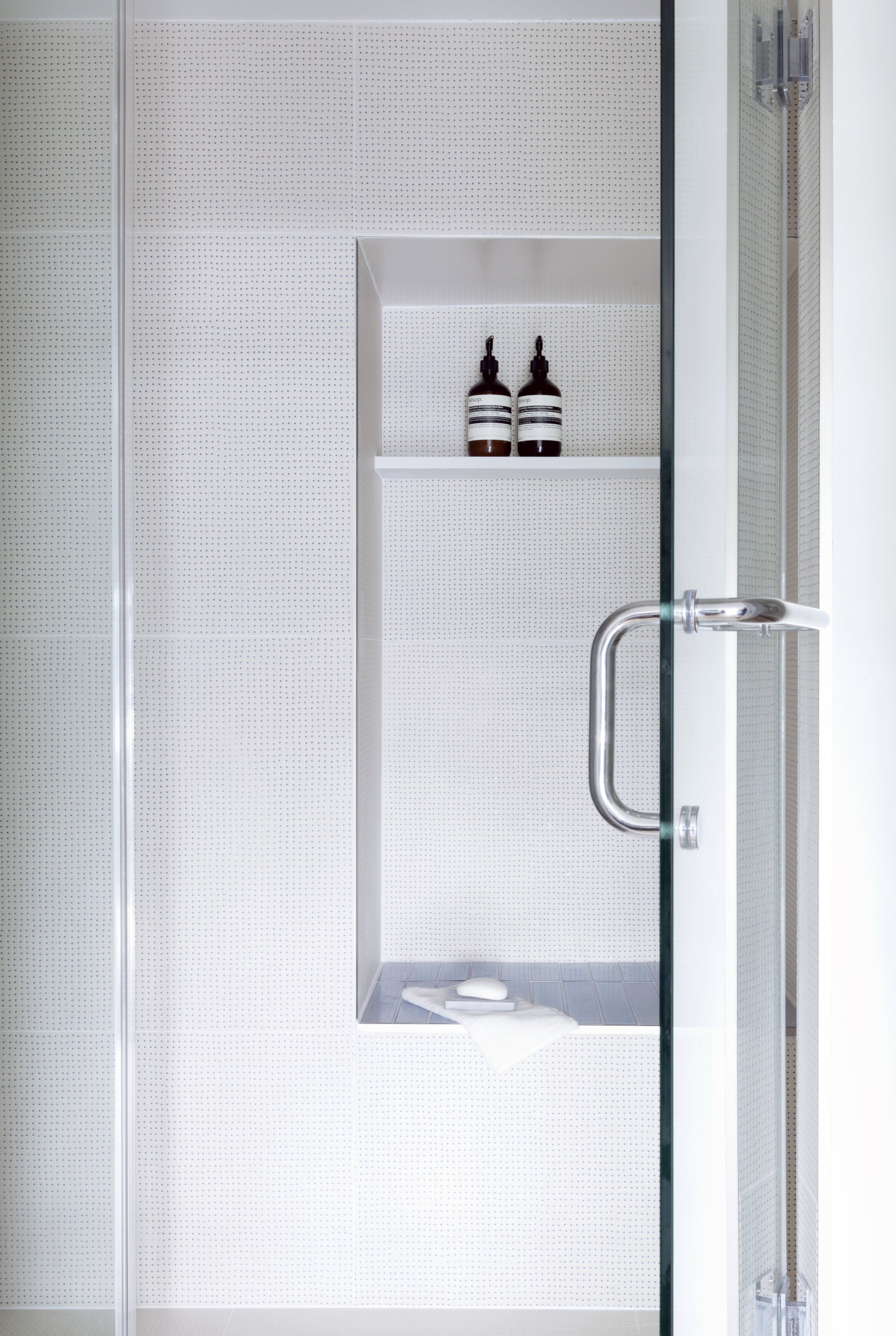cobble hill loft
Brooklyn, NY
The owners of this distinctive Brooklyn loft, housed in a converted school building, sought a design update, as well as a second full bathroom, while preserving the historic integrity of their home.
Solk Architecture subtly re-oriented the existing bathroom to become an en-suite for the primary bedroom, while providing ADA compliance. A second bathroom was added to the upper level, along with a new stair, railing, and millwork throughout.
The renovation showcases the exceptional natural light qualities and original building materials, including exposed brick walls and maple floors. The entry, living/dining area and under-stair space all provide more functional and modern storage solutions. Solk Architecture selected all fixtures and finishes.
This project was featured on Dwell+ as a “Before & After” transformation.



Project Completed: 2021
General Contractor: Hakka Contracting
Photography: Rachael Stollar



