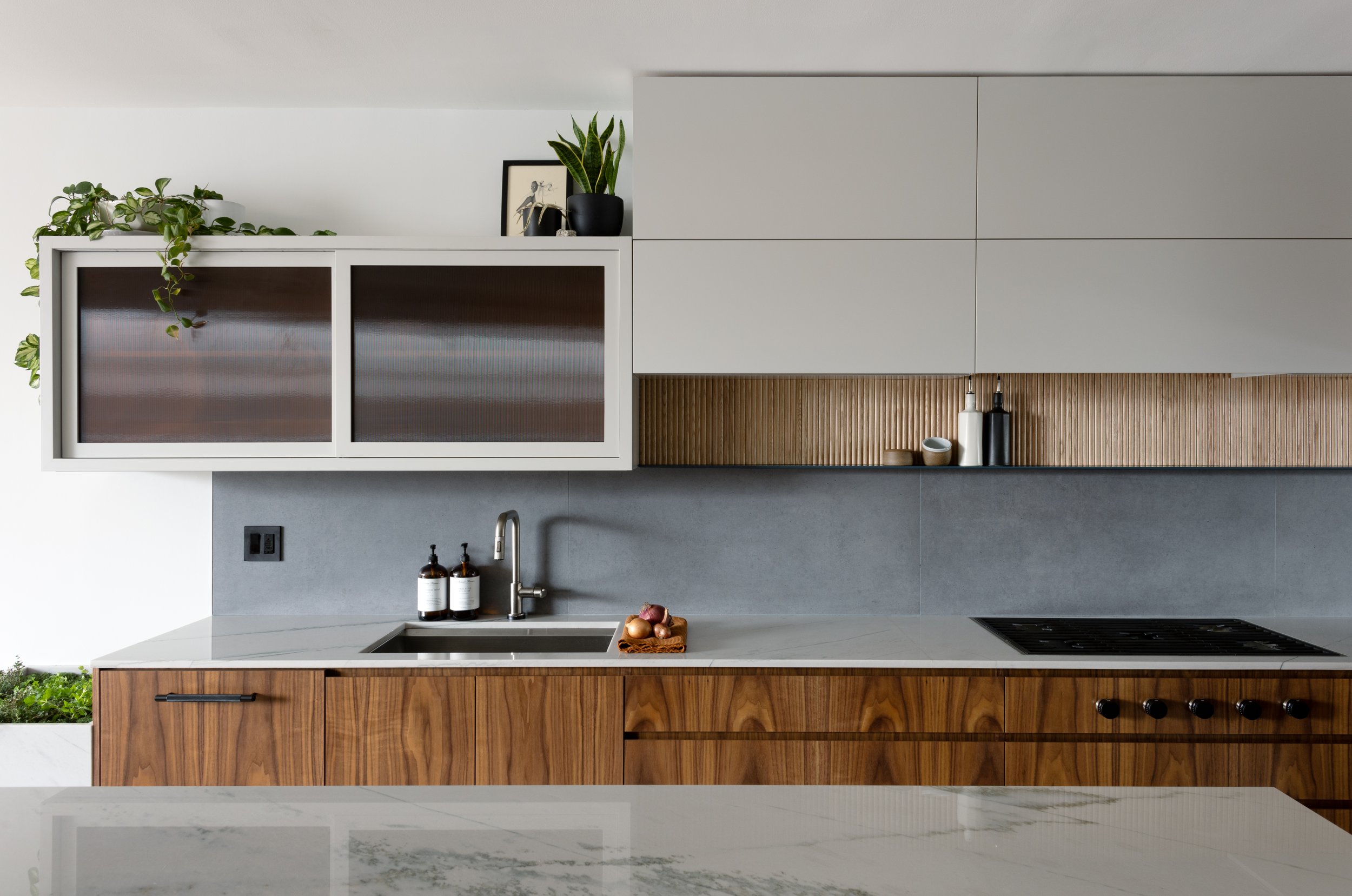dinner party in williamsburg
Brooklyn, NY
The owners of this East Williamsburg apartment were looking for a big kitchen upgrade and a departure from the tiresome builder-grade finishes. As an amateur chef, the client wanted to greatly increase counter space and storage in the kitchen without losing a welcoming eating area for lavish dinner parties. The architectural solution was to combine the dining and kitchen areas to create a large open space focused around a dining-island. The inspiration was a “Chef’s Table” experience for guests, where the homeowner could cook and socialize simultaneously.
Solk Architecture created a built-in stone planter for fresh herbs that also houses a record collection below. Mirrors and glazing are subtly used throughout the apartment to brighten and extend the space. In the bathroom, a blush-toned mirror was selected to reflect the warm tones in the calacatta viola shower tile.
This project was featured on Dwell+ in their “Focus” series.
Solk Architecture provided both architectural and interior design services.
Project Completed: 2023
General Contractor: Hakka Contracting
Photography: Rachael Stollar







