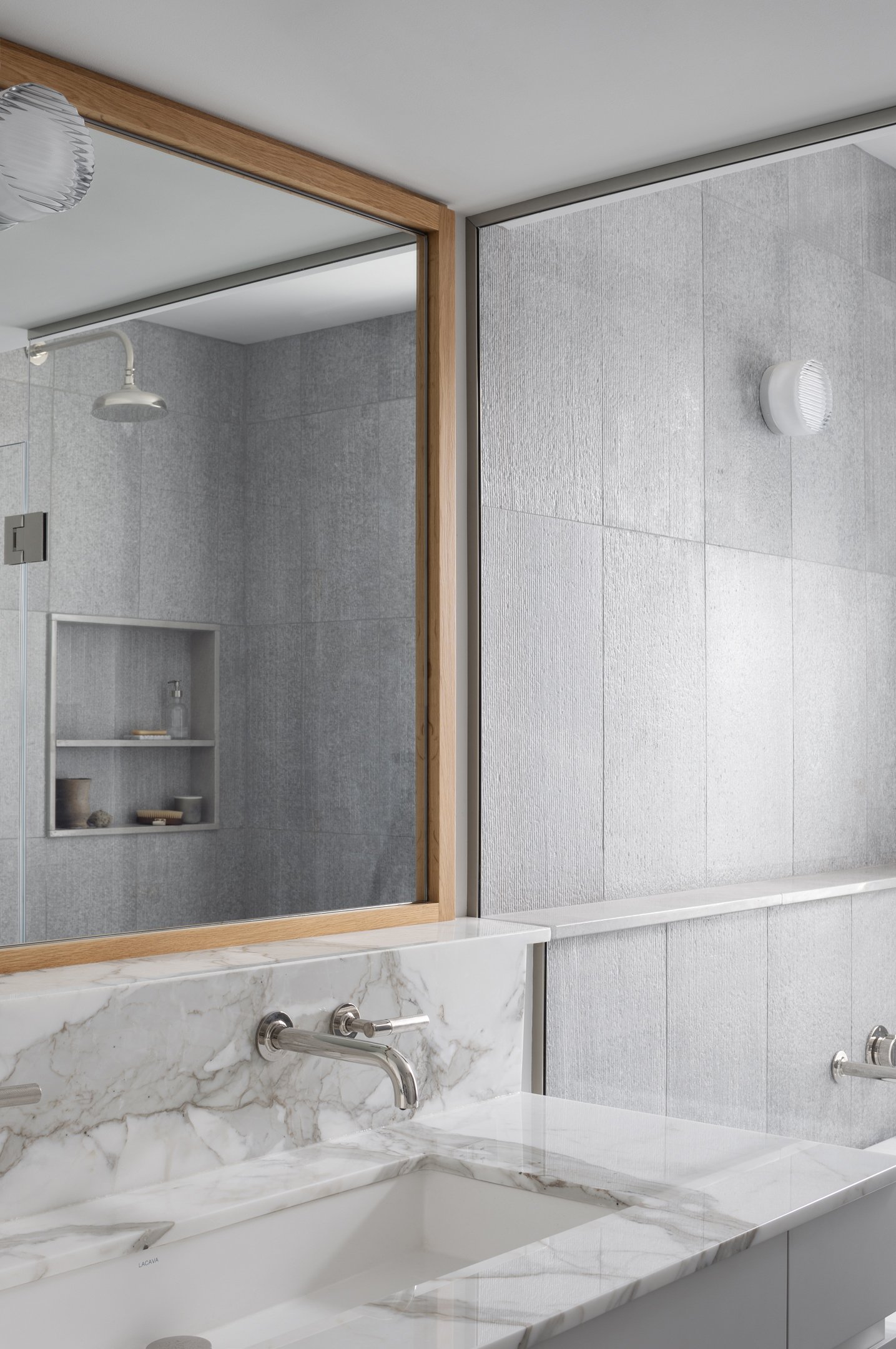lady grey (t)ownhouse
Brooklyn, NY
The client purchased this Fort Greene townhouse for its potential, but found its overly masculine and dark interior out of line with her tastes. Perhaps the greatest frustration was the awkward “open plan” layout of the entire primary suite. A dividing wall could have been built to separate the toilet from the sleeping area, but at the expense of all natural light in the bathroom. Instead, Solk Architecture reconfigured the entire floor to create a calm and private suite. The primary bathroom was relocated to the rear of the house to provide a generous wet room with a window. The space at the center of the floor was used for a large walk-in-closet, while the home office was given a more functional proportion and built-in shelving.
The kitchen was rebuilt due to a leak, which was an excellent opportunity to bring in a beautiful marble, warm oak tones, and feminine light fixtures. Throughout, soft grey and creamy tones are used to delicately balance the aesthetic. The owner sought a design that was bright and minimal, but not cold or harsh. This idea was specifically explored in the custom carved oak handrail. Solk Architecture designed the curvature to perfectly fit the hand, and highlighted the piece with delicate brass trim. In short, the home is now light-filled and peaceful; exactly the place to enjoy a quiet cup of tea.
This project was featured in The Insider on Brownstoner.
Solk Architecture provided both architectural and interior design services.











Project Completed: 2023
Photography: ©Devon Banks Photography

