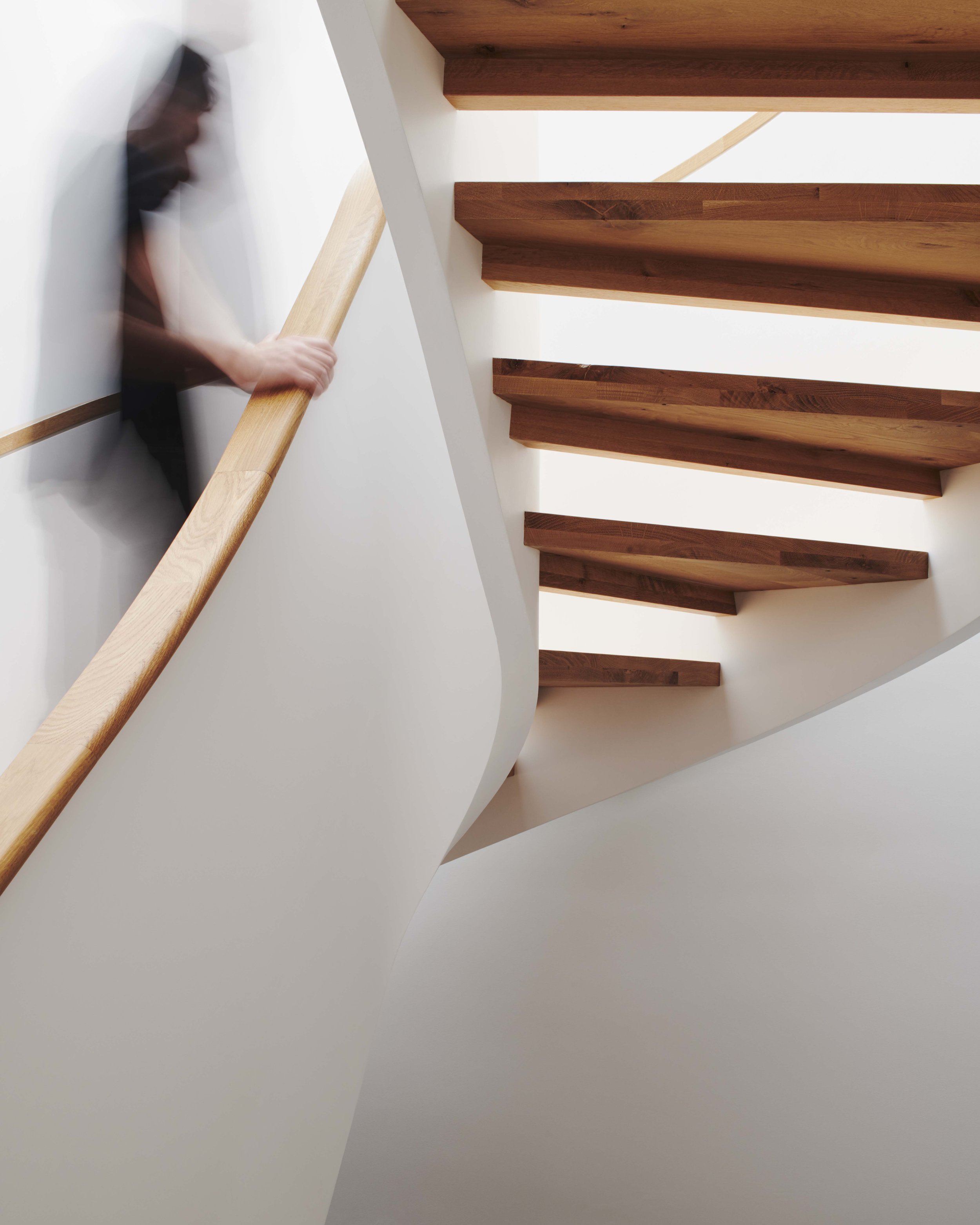modern rowhouse
Brooklyn, NY
Nestled in the Park Slope neighborhood, this unique townhouse was in need of a comprehensive renovation, including significant facade work to remedy years of neglect. The 2-story rear extension and replacement of many structural elements allowed for an open floor plan that brings natural light deep into the heart of the home.
The traditional stair was removed and replaced with a lyrical curving form that occupies a 5-story height space leading up to a frameless skylight. This central core engages with family spaces on all levels of the home. Finishes and custom furniture throughout reflect a softer, more organic interpretation of modern design.
Leah Solk and the project team at The Brooklyn Studio renovated this landmarked Queen Anne style townhouse using passive house principles.



Project Completed: 2018
Role: Project Manager at The Brooklyn Studio
Interior Design: The Brooklyn Studio
General Contractor: Pilaster Development, LLC
Structural Engineer: Tocci Engineering
Photography: Kevin Kunstadt
Styling: Mieke ten Have





