union square loft
New York, NY
Solk Architecture transformed a Union Square loft into a modern sanctuary for a young couple, renovating the kitchen and baths and reconfiguring the living spaces to better suit the clients’ lifestyle.
In the kitchen, a neutral palette—bleached oak flooring and gray cabinetry—sets a calming tone with handmade tiles and walnut accents adding warmth throughout the home. Generous storage keeps the countertops clean while open shelves, backed with textural cork tiles, display the couple’s spectacular bourbon collection.
The foyer, previously an awkward space with limited functionality, now features tiled floors and plenty of natural light and storage space, providing a discreet moment of pause upon entry; an invitation to leave behind the frenetic pace of lower Manhattan. A millwork divider separates the foyer, living room, and newly created home office.
Solk Architecture provided both architectural and interior design services.
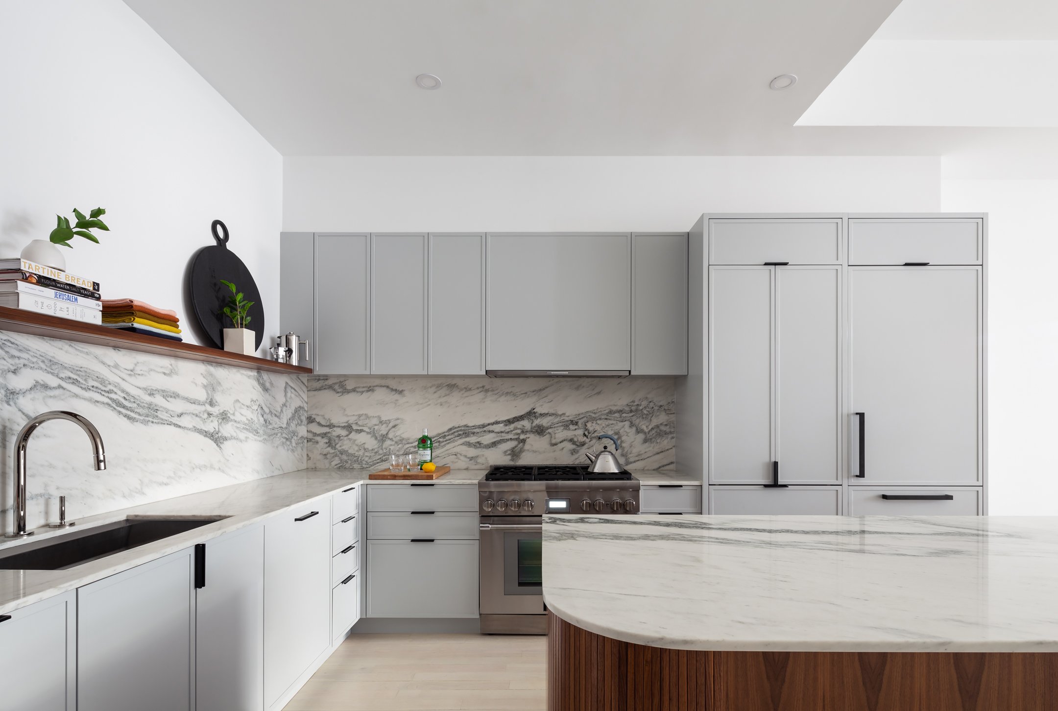
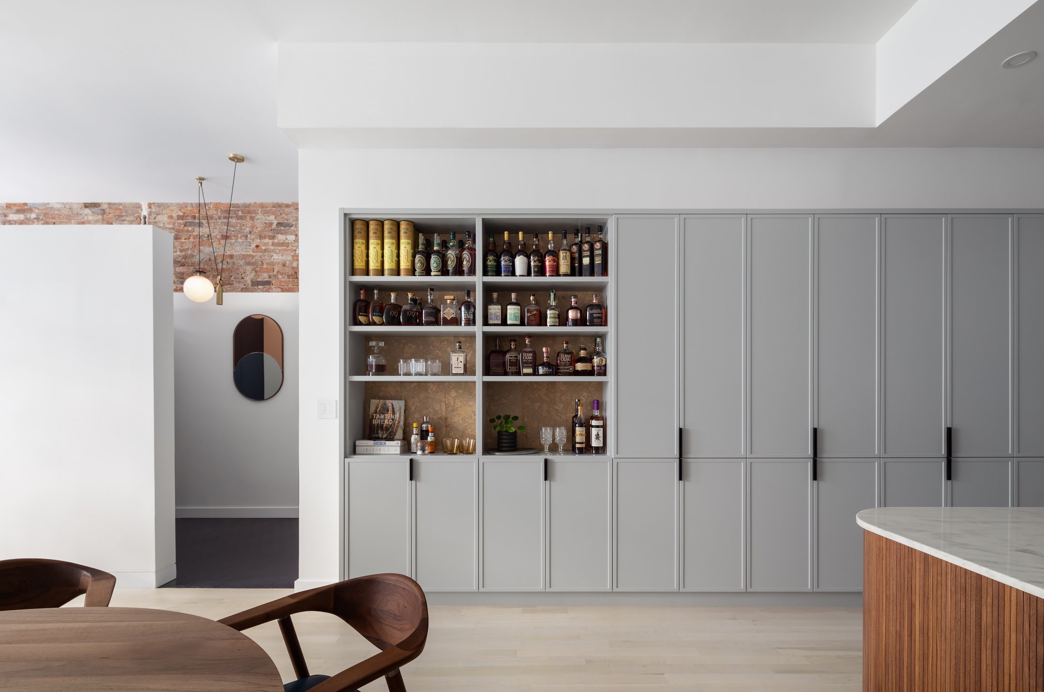
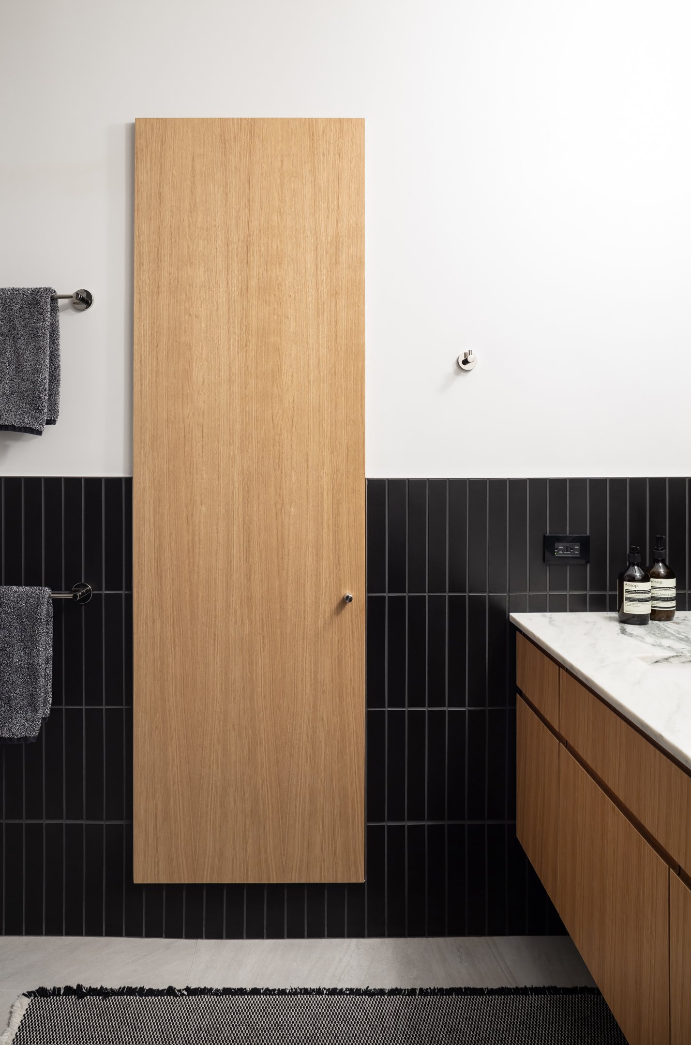
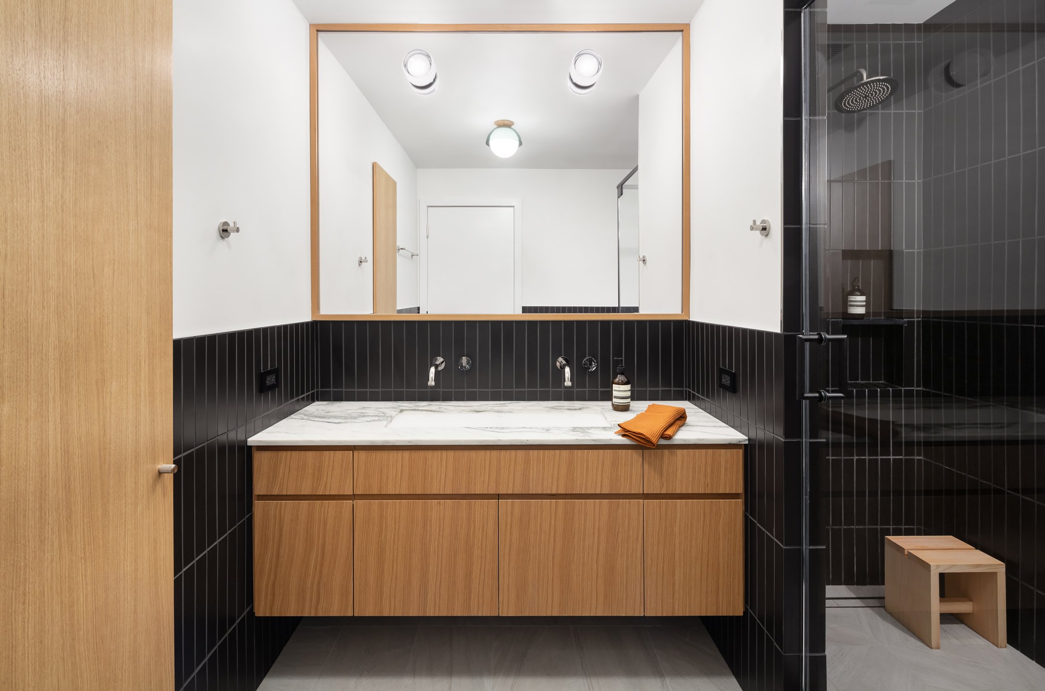
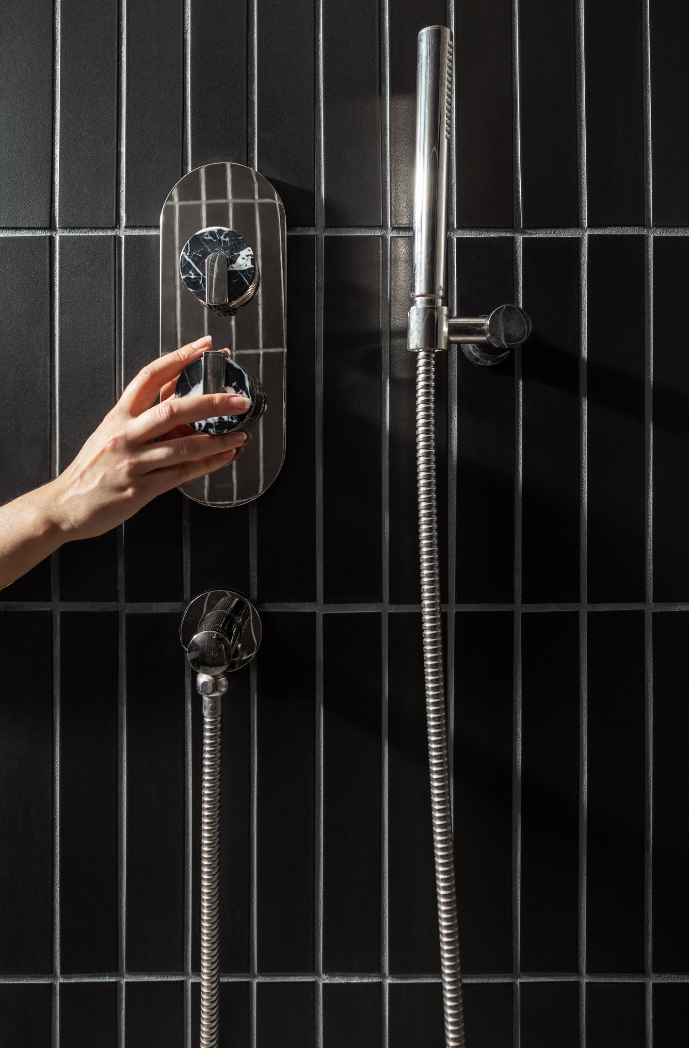
Project Completed: 2021
General Contractor: E.L. Contracting Inc.
Photography: ©Devon Banks Photography







